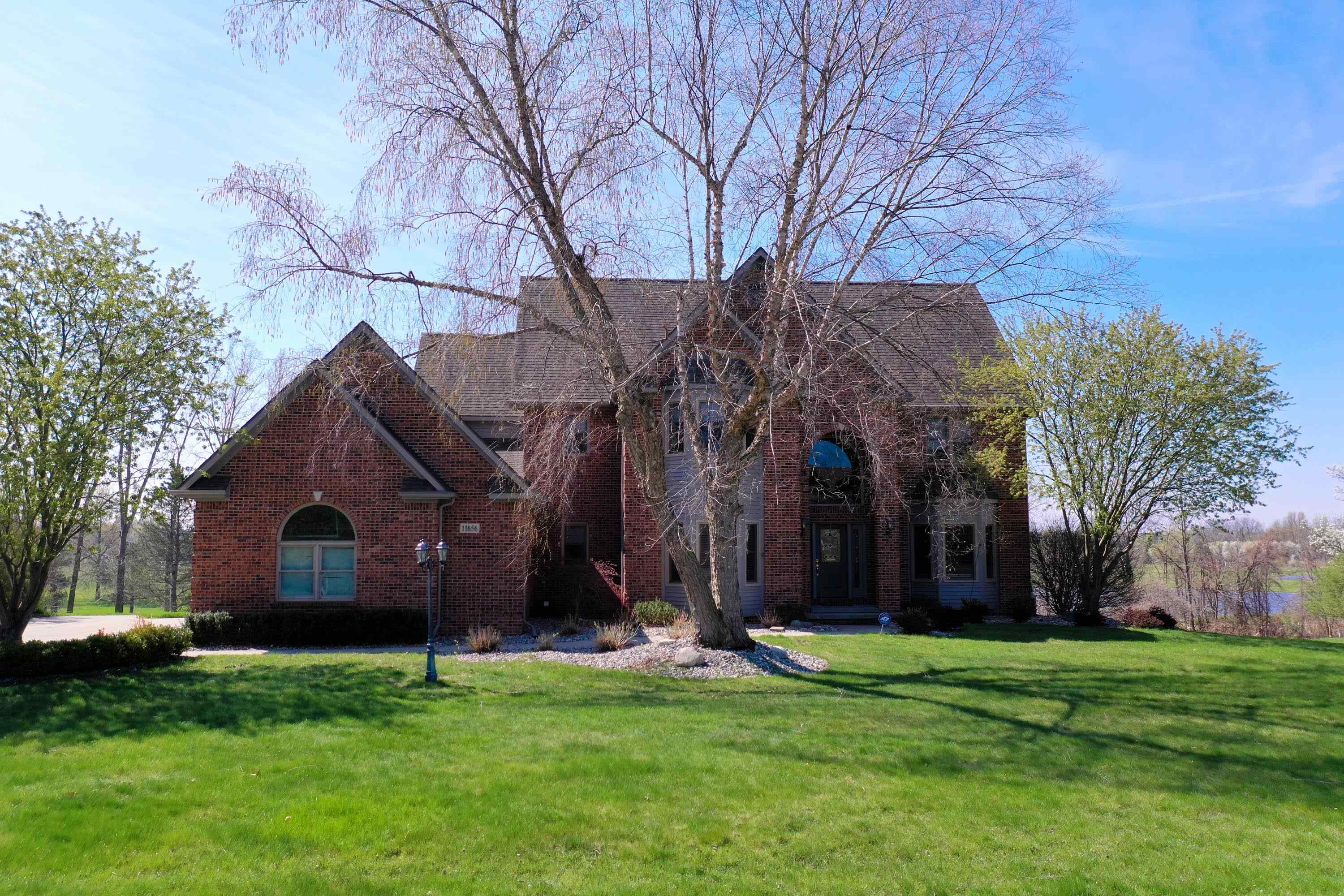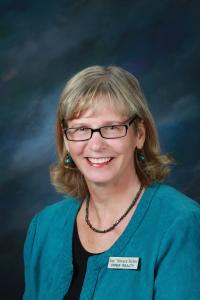11656 KINGS COLONY, GRAND BLANC, MI. 48439
|
$624,900
Status:Active
Beds:5 Baths: 5 House Size:3355 Year Built:1996 Type:Single Family Schools:Grand Blanc Comm Schools
MLS#:ecami50136844
|
Ask about this property
|
Property Description
This stately 2-story colonial is located in the Hills of Kings Pointe in the most sought after portion of the sub. Custom built in 1995 this tastefully designed home has over 4900 sq ft of luxurious living space and features 5 bedrooms (one in LL), 4.5 baths & quality craftsmanship throughout. Amenities include soaring ceilings, sleek & stylish decor, custom paint, a spacious eat-in kitchen w/ stainless steel appliances, & cabinets galore, a formal dining room, a fire lit family room, updated lighting, gleaming hardwood floors, ceramic tile, custom trim throughout, newer windows, and first floor laundry. There is also a finished LL walkout w/ 9 ft ceilings, full bar, bath, and recreation area, a 3 car side entry garage, and a private backyard w/ expansive decking and it's nestled in a quiet cul de sac. Located just minutes from downtown, highways, and Grand Blanc Schools. Hurry, this one is priced to sell quickly.
|
Open House
Sunday, April 28 @ 1:00pm thru 3:00pm
Sunday, April 28 @ 1:00pm thru 3:00pm Features
Style: Colonial
Subdivision: The Hills of Kings Pointe Exterior: Brick,Wood Exterior Misc: Deck Fireplaces: Yes Fireplace Description: FamRoom Fireplace,Gas Fireplace Garage: 3 Garage Description: Attached Garage,Electric in Garage,Side Loading Garage,Direct Access Basement: Yes Basement Description: Finished,Full,Walk Out,Poured Appliances: Dishwasher,Disposal,Dryer,Microwave,Range/Oven,Refrigerator,Washer Cooling: Ceiling Fan(s),Central A/C Heating: Forced Air,Humidifier Fuel: Natural Gas Waste: Public Sanitary Watersource: Public Water Foundation : Basement |
Rooms
Bedroom 1: 18x17
Bedroom 2 : 14x12 Bedroom 3: 13x12 Bedroom 4: 13x12 Family Room: 20x17 Greatroom: Dinning Room: 12x13 Kitchen: 24x16 Kitchen Flooring: Wood Livingroom: 14x13 Livingroom Flooring: Wood Lot Details
Acres: 0.58
Lot Dimensions: 131 x 193 Barns: Stalls: Pole Buildings: Tax, Fees & Legal
Est. Summer Taxes: $7,649
Est. Winter Taxes: $1,624 County: Genesee HOA fees: 75 HOA fees Period: Yearly Month Lease: |
Information provided by East Central Association of REALTORS® 2024
All information provided is deemed reliable but is not guaranteed and should be independently verified. Participants are required to indicate on their websites that the information being provided is for consumers' personal, non-commercial use and may not be used for any purpose other than to identify prospective properties consumers may be interested in purchasing. Listing By: Katie White of Kate White Real Estate Group








