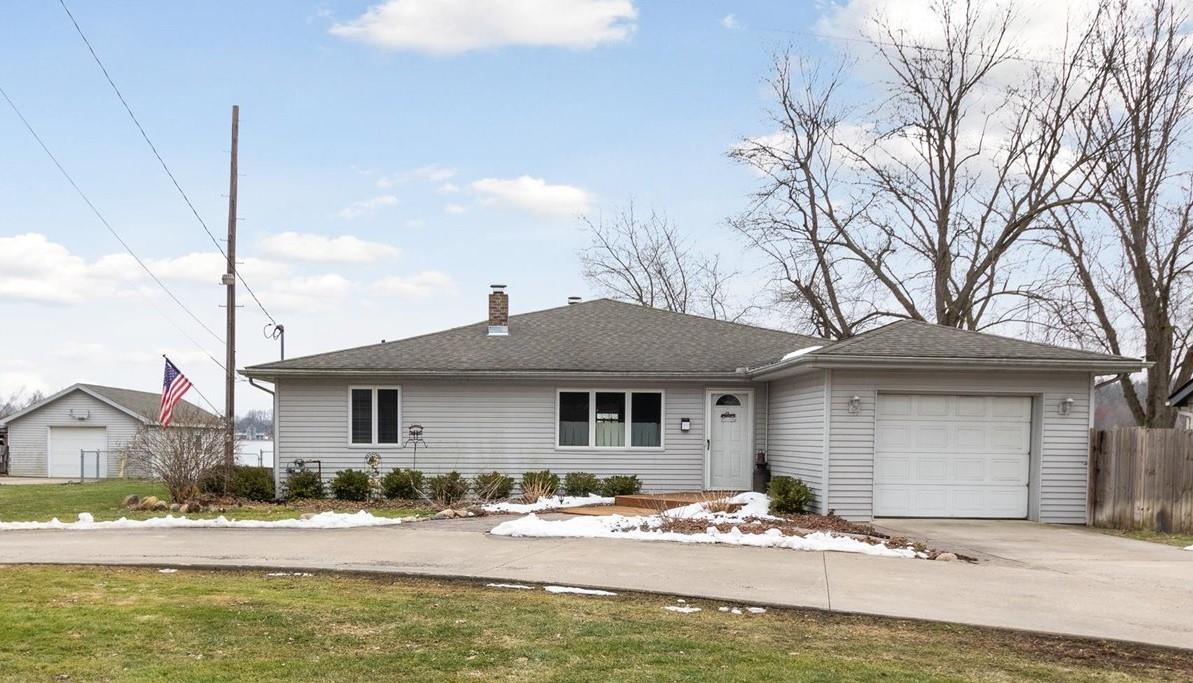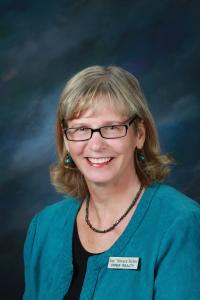3720 SEYMOUR LAKE, ORTONVILLE, MI. 48462
|
$525,000
Status:Active
Beds:3 Baths: 2 House Size:1936 Year Built:1955 Type:Single Family Schools:Brandon School District
MLS#:ecami50133016
|
Ask about this property
|
Property Description
Charming waterfront ranch on Seymour Lake. This spacious home features plenty of natural light, an awesome view of the lake from almost every room and an open floor plan. Relax in the family room with natural wood burning fireplace, cathedral ceilings, recessed lighting, and direct access to the deck overlooking a large lot and 120 feet of lake frontage. Enjoy cooking in the updated kitchen with skylight, recessed lighting, stainless appliances, granite countertops, peninsula and breakfast nook that provide a 180 degree view of the living room, dining room and family room in addition to direct access to the deck, patio and lake. The living room features a large picture window, arched entry to bedrooms, a coved ceiling and large dining area. Three sizeable bedrooms with a primary bedroom that also has direct access to the deck and lake. Ceiling fans and hardwood floors throughout, main floor laundry, partially finished basement, attached garage, and a 32 x 28 foot barn with concrete floor and 60 amp electrical panel and a fenced backyard.
|
Waterfront
Water Name: Seymour Lake
Water Description: Lake Frontage,Waterfront,No Gas Motors Feet On Water: 0 Features
Style: Ranch
Subdivision: Rose Exterior: Vinyl Siding Exterior Misc: Deck,Fenced Yard,Lawn Sprinkler,Patio Fireplaces: Yes Fireplace Description: FamRoom Fireplace,Natural Fireplace,Wood Burning Garage: 1 Garage Description: Attached Garage,Electric in Garage,Gar Door Opener Basement: Yes Basement Description: Block,Full,Partially Finished Appliances: Dishwasher,Dryer,Range/Oven,Refrigerator,Washer,Water Softener - Owned Cooling: Ceiling Fan(s),Central A/C Heating: Boiler Fuel: Natural Gas Waste: Septic Watersource: Private Well Foundation : Basement,Crawl |
Rooms
Bedroom 1: 13x12
Bedroom 2 : 12x10 Bedroom 3: 12x11 Bedroom 4: Family Room: 21x20 Greatroom: Dinning Room: 13x10 Kitchen: 17x13 Kitchen Flooring: Wood Livingroom: 17x16 Livingroom Flooring: Wood Lot Details
Acres: 0.54
Lot Dimensions: 120 x 195 Barns: Stalls: Outer Buildings: Pole Barn Pole Buildings: Paved Road: City/County,Paved Street Tax, Fees & Legal
Est. Summer Taxes: $2,749
Est. Winter Taxes: $2,670 County: Oakland HOA fees: Month Lease: |
Information provided by East Central Association of REALTORS® 2024
All information provided is deemed reliable but is not guaranteed and should be independently verified. Participants are required to indicate on their websites that the information being provided is for consumers' personal, non-commercial use and may not be used for any purpose other than to identify prospective properties consumers may be interested in purchasing. Listing By: Andrea Robinson of WEICHERT, REALTORS - Grant Hamady








