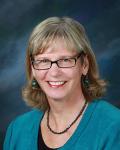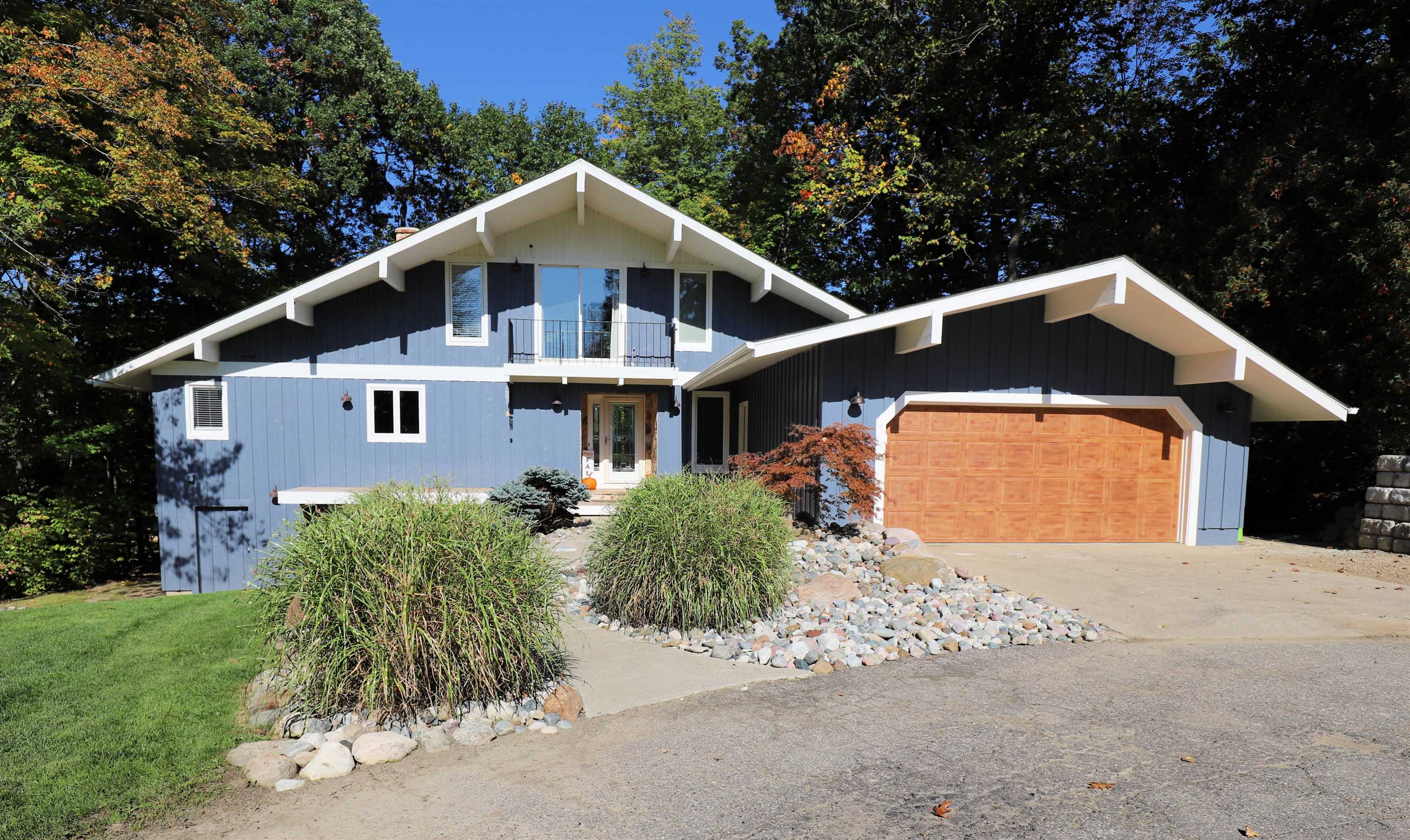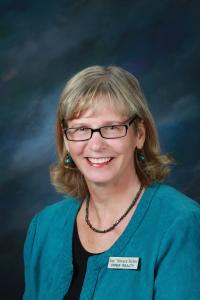6742 RIVER, FLUSHING, MI. 48433
|
$569,000
 Price Drop Price Drop
Status:Active
Beds:4 Baths: 3 House Size:2338 Year Built:1970 Type:Single Family Schools:Flushing Community Schools
MLS#:ecami50124041
|
Ask about this property
|
Property Description
Welcome to your 5.5 acre wooded riverside oasis. This remarkable property offers blend of natural beauty, wildlife, and modern amenities, making it a truly special place to call home. The newer cherry kitchen with granite countertops and stainless steel appliances is a chef's dream with style and function. Master bedroom suite has private deck, walk-in closet, marble double head shower (2021). Newer exterior finish (2021), interior paint (2021), carpet and laminates (2021), newer decks, rails, and bathrooms. Stunning cathedral ceiling great room has stone fireplace. Heated finished 2 car garage with epoxy floors plus 26x25 finished barn with 200 amp service, WiFi , water, heat and central air. This home promises a life of comfort and serenity. 4th bedroom currently used as family room. Pella windows. Taxes are for parcels 14-31-551-031 (non-homestead vacant lot 1.17 acres), 14-31-551-032 (homesteaded house and 4.3 acres).
|
Waterfront
Water Name: Flint River
Water Description: River Frontage Feet On Water: 0 Features
Style: Contemporary
Exterior: Cedar Exterior Misc: Exterior Balcony,Deck,Spa/Hot Tub Fireplaces: Yes Fireplace Description: Grt Rm Fireplace,Natural Fireplace Garage: 2 Garage Description: Attached Garage,Electric in Garage,Gar Door Opener,Heated Garage,Workshop,Direct Access Basement: Yes Basement Description: Block,Walk Out,Unfinished Appliances: Dishwasher,Disposal,Microwave,Range/Oven,Refrigerator Cooling: Ceiling Fan(s),Central A/C Heating: Forced Air Fuel: Natural Gas Waste: Septic Watersource: Private Well Foundation : Basement |
Rooms
Bedroom 1: 15x15
Bedroom 2 : 15x13 Bedroom 3: 15x11 Bedroom 4: 12x11 Family Room: Greatroom: Dinning Room: Kitchen: 15x12 Kitchen Flooring: Laminate Livingroom: Lot Details
Acres: 5.5
Lot Dimensions: 420 x 250 Barns: Stalls: Outer Buildings: Barn Pole Buildings: Paved Road: Paved Street Tax, Fees & Legal
Est. Summer Taxes: $2,419
Est. Winter Taxes: $2,899 County: Genesee HOA fees: Month Lease: |
Information provided by East Central Association of REALTORS® 2024
All information provided is deemed reliable but is not guaranteed and should be independently verified. Participants are required to indicate on their websites that the information being provided is for consumers' personal, non-commercial use and may not be used for any purpose other than to identify prospective properties consumers may be interested in purchasing. Listing By: Lucy Ham of Ham Group Realty








